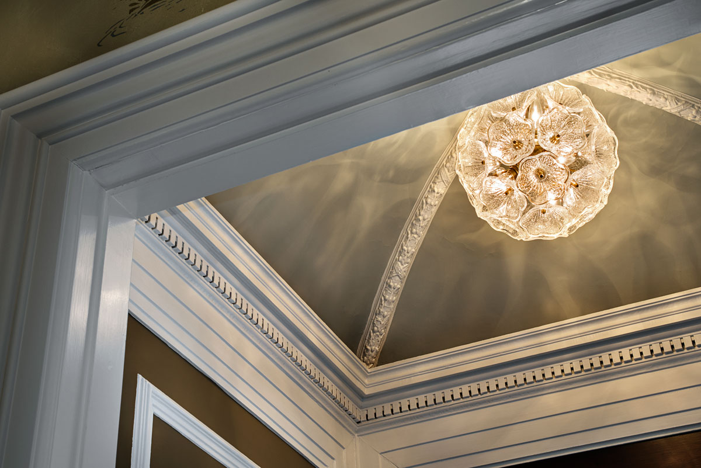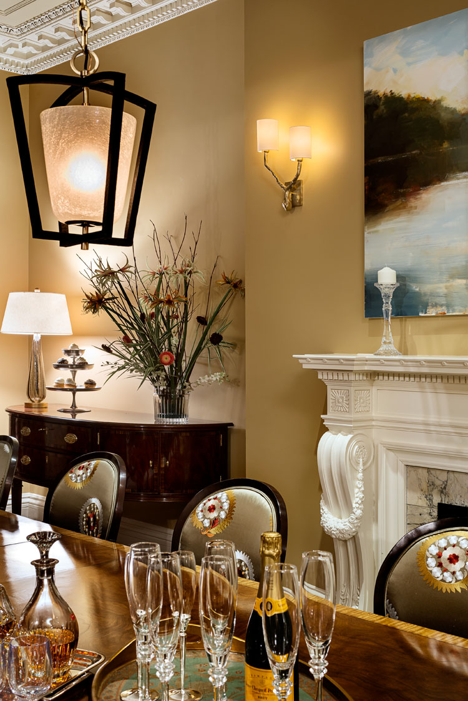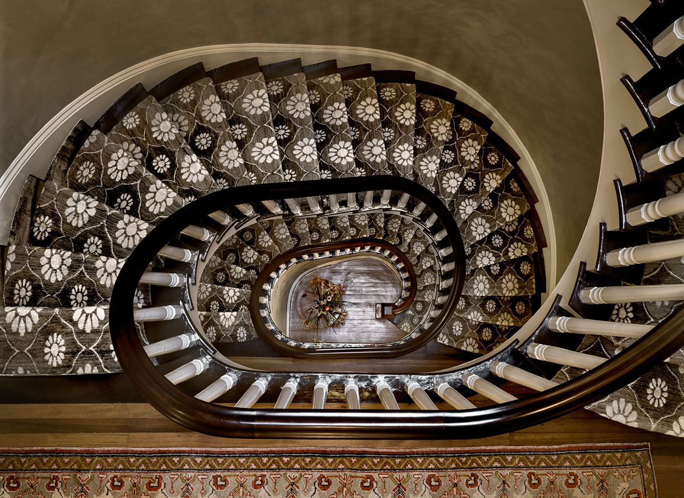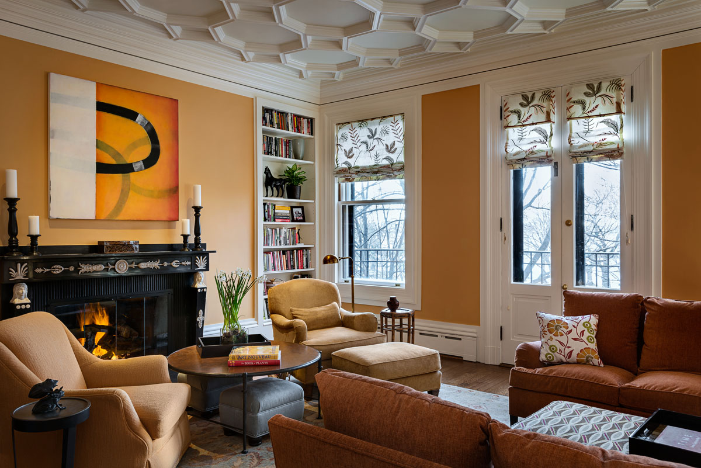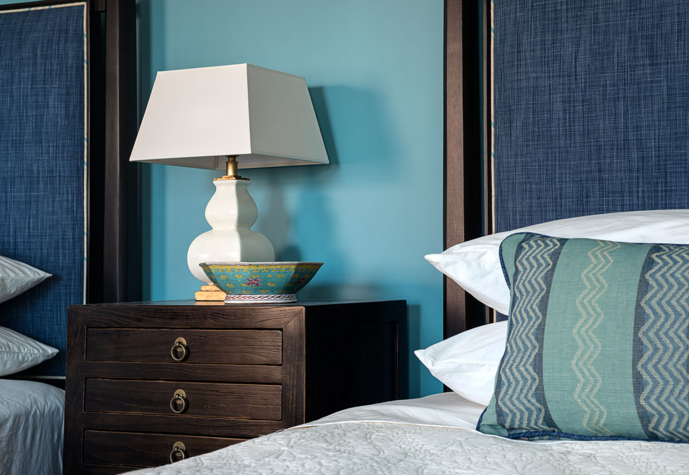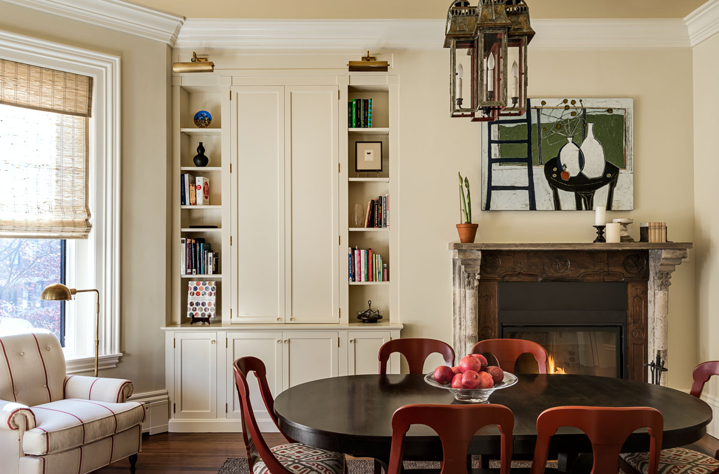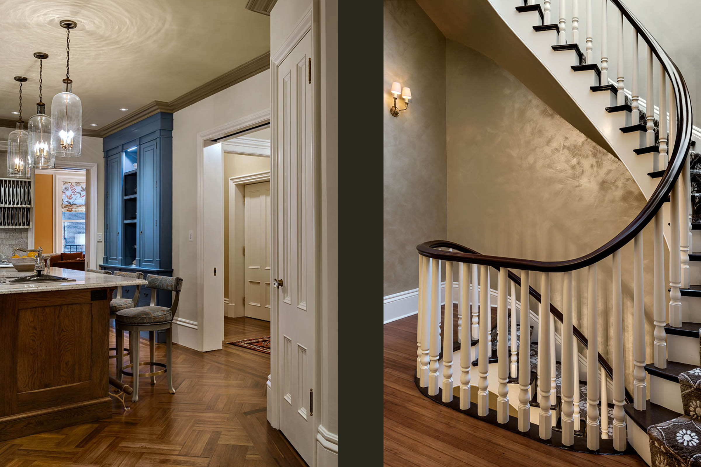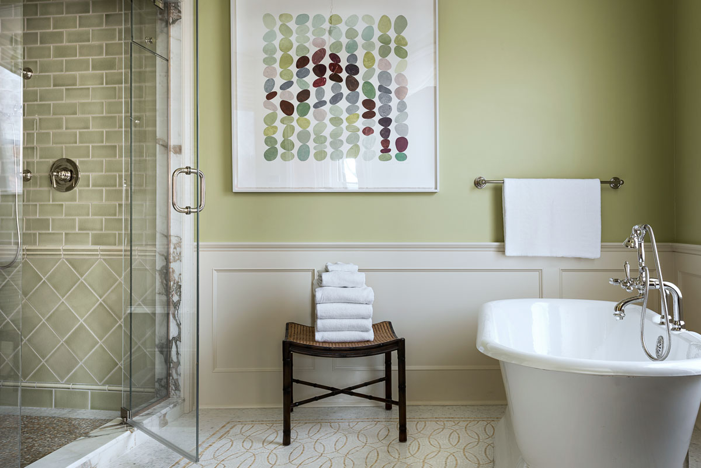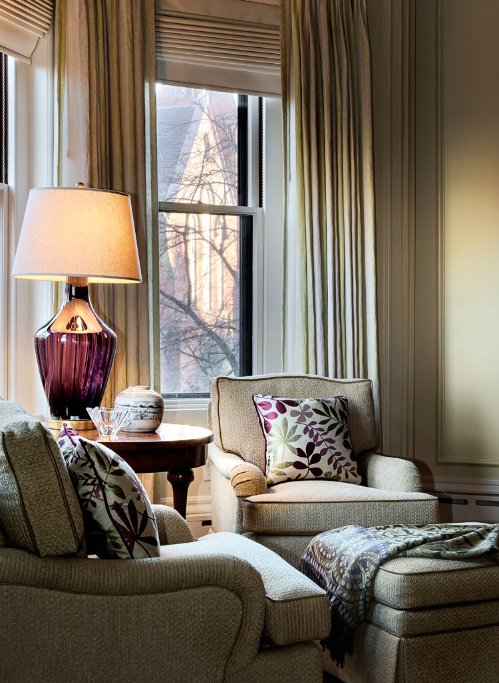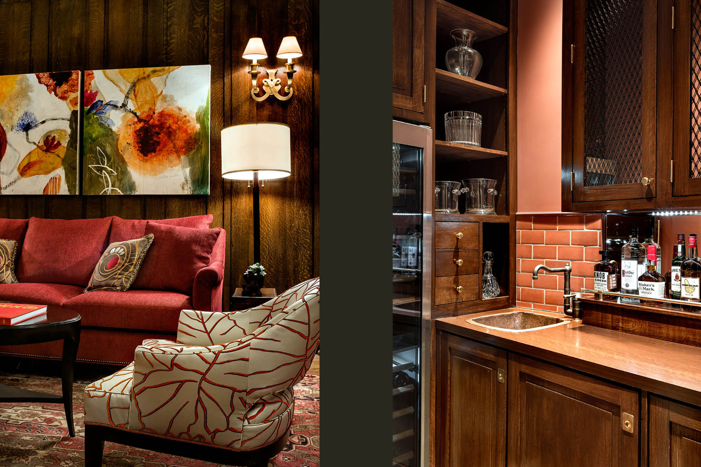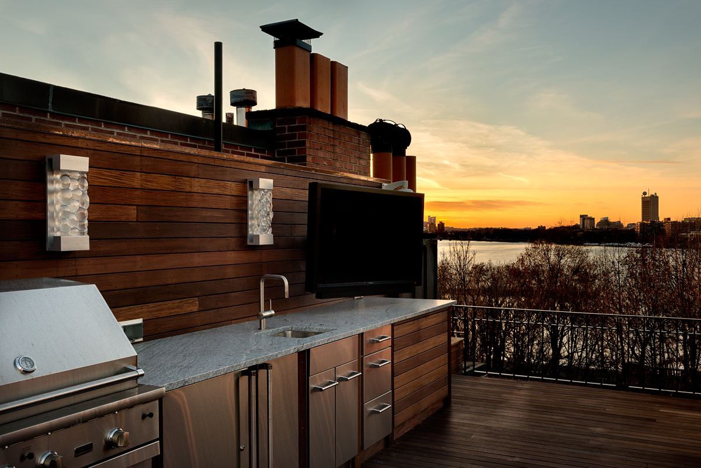BEACON HILL BROWNSTONE
ABOUT
Residential Remodel, 2013
We had the opportunity to convert a multi-family dwelling in Beacon Hill to a single family home. The brownstone’s new interior needed to honor the neighborhood’s historical and architectural legacy, but also to reflect the tastes of both homeowners. We aimed to design a coherent space that was at once traditional and transitional; the result is a more formal space punctuated with occasional bright colors and modern-leaning fixtures. The finished interior respects its historical context while asserting relevance and creativity.
PROJECT TEAM
dpf Design: project design management; renovation design including reorganization of space, surface and materials palette (tile, stone, all surface finishes), color specifications, millwork and cabinetry, lighting, furnishing, custom designed furniture, and interior details
Sea-Dar: construction
Rob Karosis: photography
